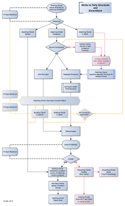It extends over the whole of the floor area, and includes upper and lower surfaces as well as the core, but excludes suspended ceilings.
Materials and methods of construction include:-
- timber joists, with timber or composite boarding to the upper surface and plasterboard (lath & plaster in older properties) to the lower surface;
- screeded beam and block, with screed to the upper surface and plaster to the lower surface (may be omitted if suspended ceiling is used);
- in-situ concrete, with screed to the upper surface and plaster to the lower surface (may be omitted if a suspended ceiling is used);
- steel joists with in-situ concrete on steel decking to the upper surface, and plasterboard to the lower surface;
- In addition there may be acoustic insulation methods used which form part of the floor construction.
Materials and methods of support
A Party Floor may be supported on a masonry, or timber framed wall; or timber, steel, or concrete beams.
These walls and beams are supports from below which are, strictly speaking, 'underpinnings'.
